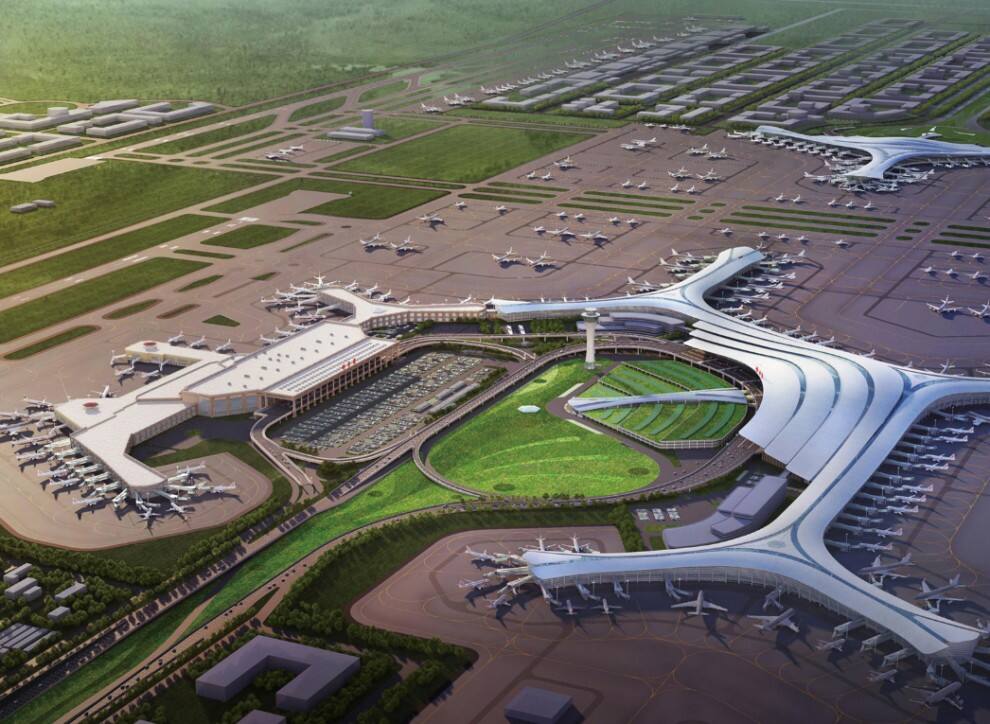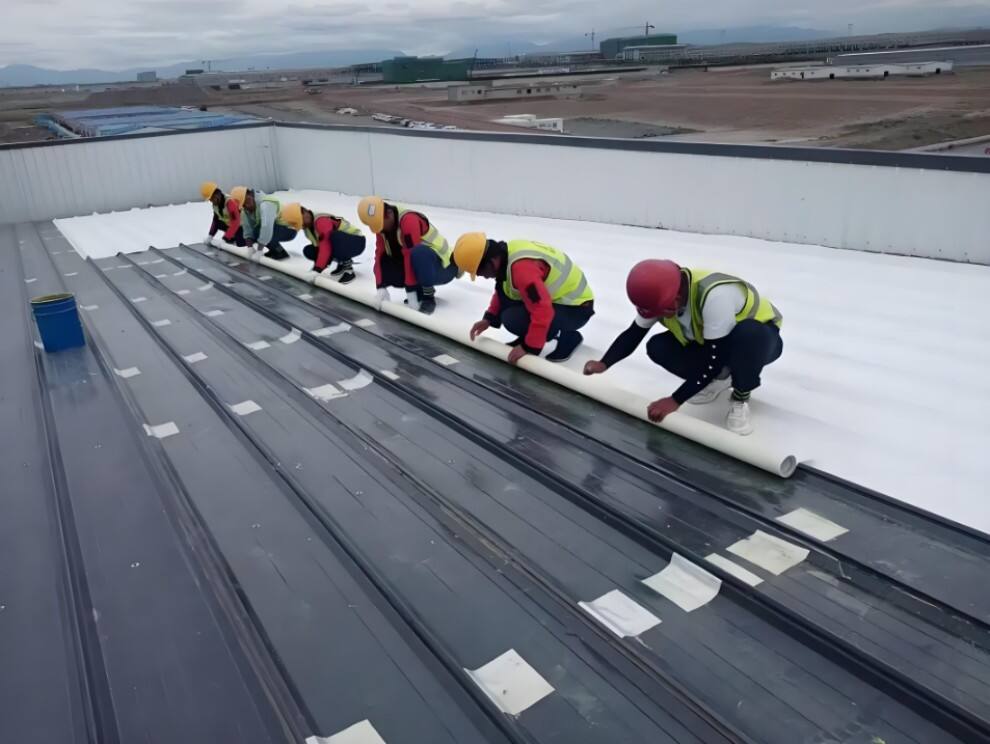Taitou Town Industrial Park, Shouguang City, Shandong Province [email protected]
Harbin Taiping International Airport's T2 terminal has a total construction area of 169,000 square meters. The new terminal features a spherical steel gridshell flat roof, which was installed in segments using hydraulic overall lifting technology. Th...

Harbin Taiping International Airport's T2 terminal has a total construction area of 169,000 square meters. The new terminal features a spherical steel gridshell flat roof, which was installed in segments using hydraulic overall lifting technology. The roof waterproofing uses single-layer TPO waterproof membranes, while the glass curtain walls employ energy-efficient triple-glazed low-E glass with three silver coatings. The exterior cladding is made of prefabricated dry-hung colored concrete panels, giving the building an overall European style. There are 72 European Ionic Roman columns, harmonizing with Harbin's city-wide European architectural style. This is the first time a large airport in China has incorporated European architectural style, fully showcasing Harbin's regional characteristics as a Far East international hub.

Main materials:
Thermoplastic polyolefin (TPO) waterproofing membrane
Copyright © 2026 Shandong Jinding Waterproof Technology Co., Ltd. All rights reserved. — Privacy Policy